We Will analyze the architecture of a residential project
Hello people from the Architecture and Design community. Greetings all and to Aplusd for doing the best of the work that I have seen on this platform. A constructive criticism that I want to make before starting this post, is that please do not get so far off the subject of architecture and design, because if flexibility is given to other types of content that do not go with the point, this community may end With a makeup post (to give a radical example), I will also help by commenting on some posts that I see that should focus more on architecture, styles, history, among others and not as if it were a tourist post.
Now yes, let's get started!
In the next series of photos, you will see my approach to a building in a residential complex called Los Moduulos in Cocorote, Yaracuy state. This is a good example of how the population is characterized according to and classified according to the infrastructures where they live, I mention this since in theory, the people who live in these buildings (they are several equal) have greater purchasing power of the entire municipality than in general, houses 1 or two floors predominate, with humble, town-style facades. But as you will see below, the spaces in this building do not show the status of money at all, on the contrary, I will make my objective criticism in our tour.
We start by visualizing the typology from afar of these buildings and we will get closer to the entrance, staircase, access of the apartment and the internal spaces to later see a view from the window that visualizes the hill.
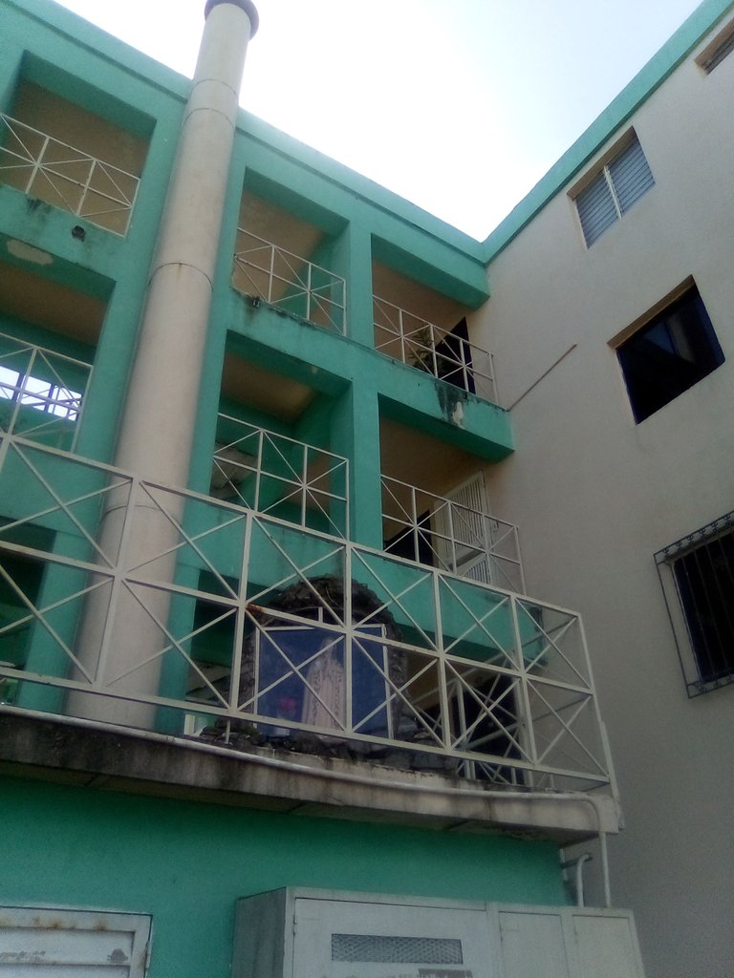
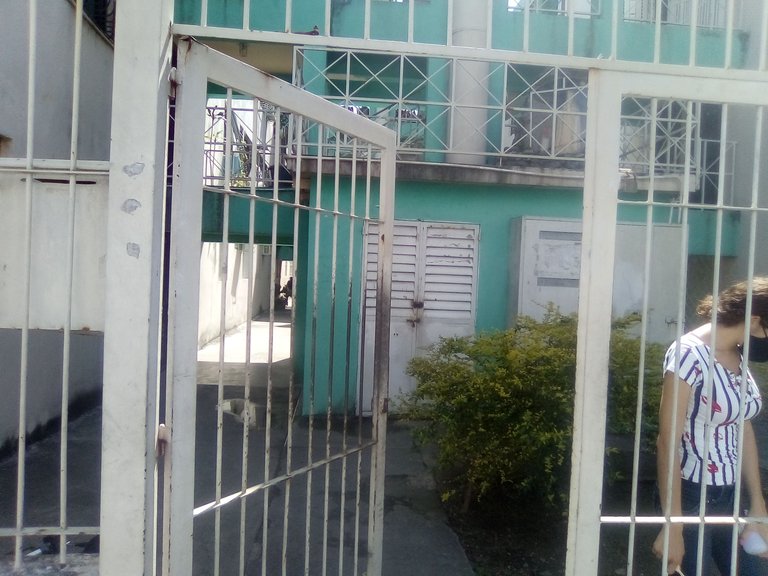
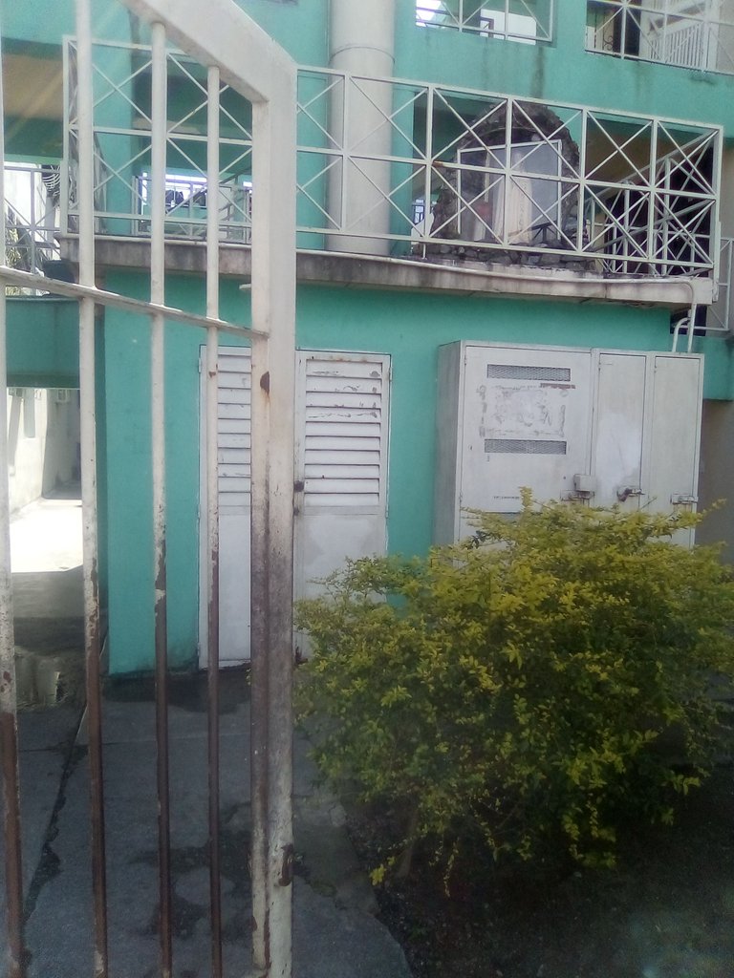
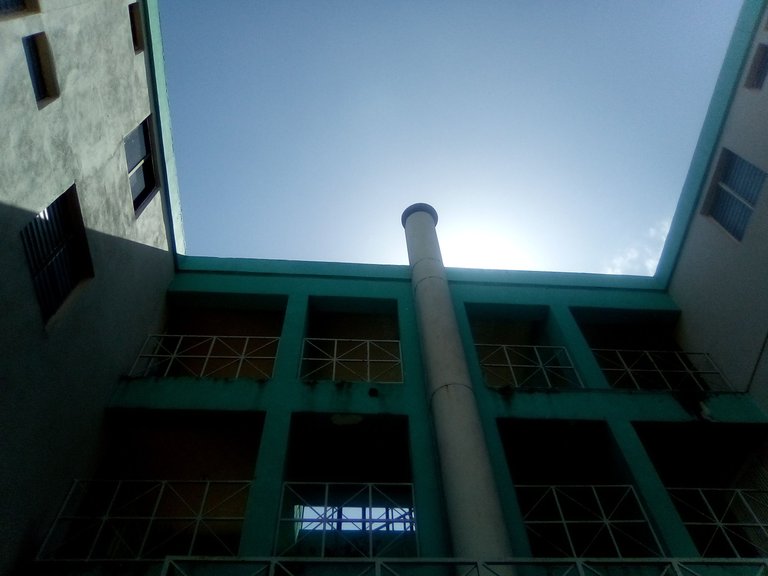
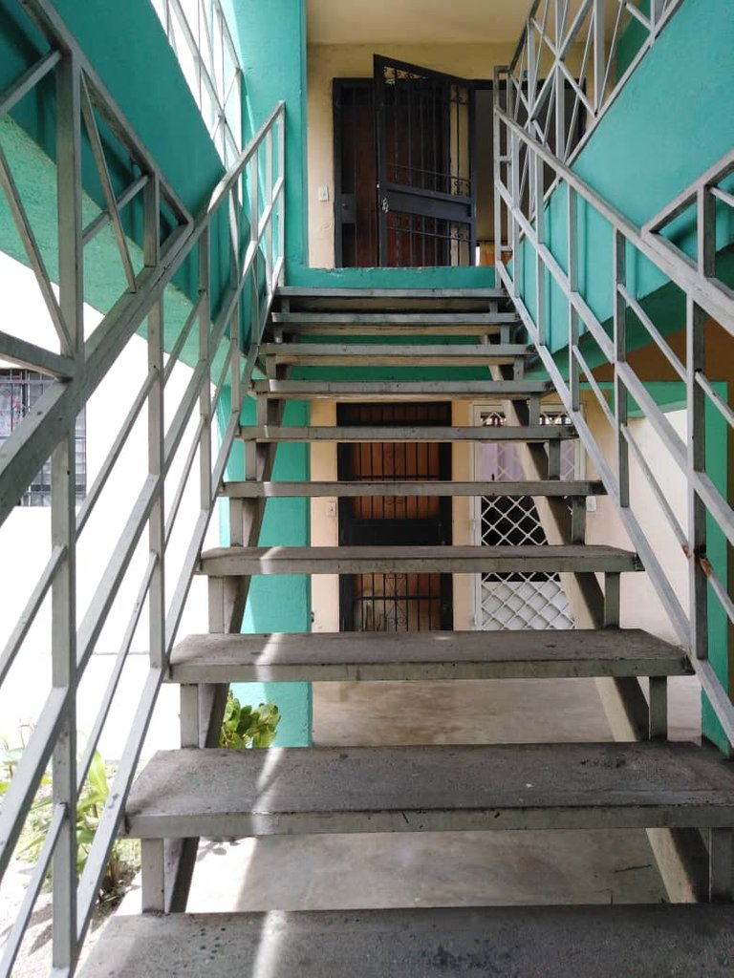
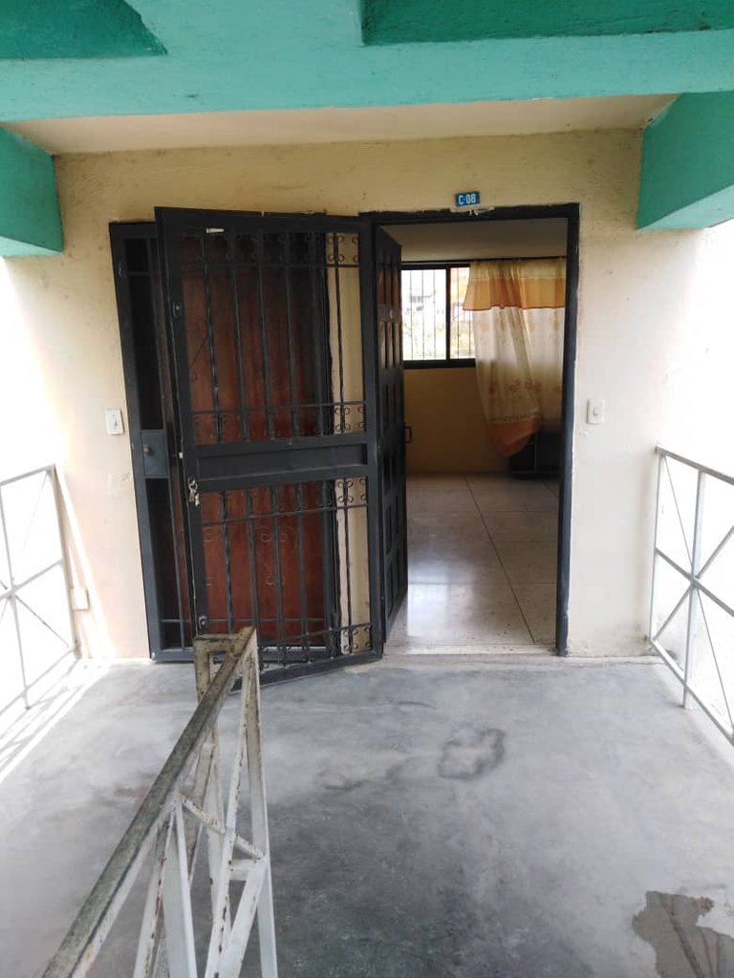
My impression when I arrive and open the dividing gate of the exterior parking lot is that I have a view of the vertical circulation nucleus, composed of an open and generally cool staircase, but I see other elements. Neither more nor less than reception to the apartment we have an electrical panel and the garbage room !. For me it was incredible how they can receive people in this way. In the photos you will visualize the round garbage chute that connects with each level to throw your bag, it falls and the people employed to take out the garbage take it out through the same door as where you enter. Here, by doing this, it not only affected the visual part, but also the smells in the full access of the condominium. Something curious to visualize all this is that on the right side there is a green area with some bushes, but it is a space that is not enjoyed and the proportion of the paths I do not consider is ideal either.
Below is also the plan of the apartment made by me freehand and by eye so that you understand the distribution.
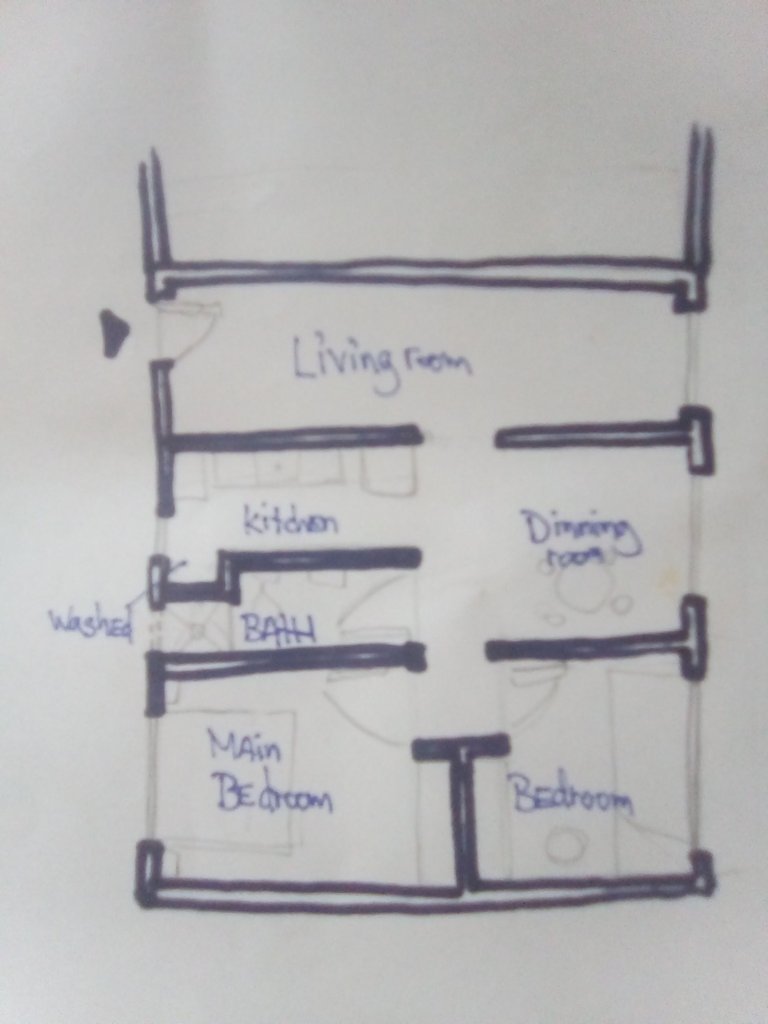
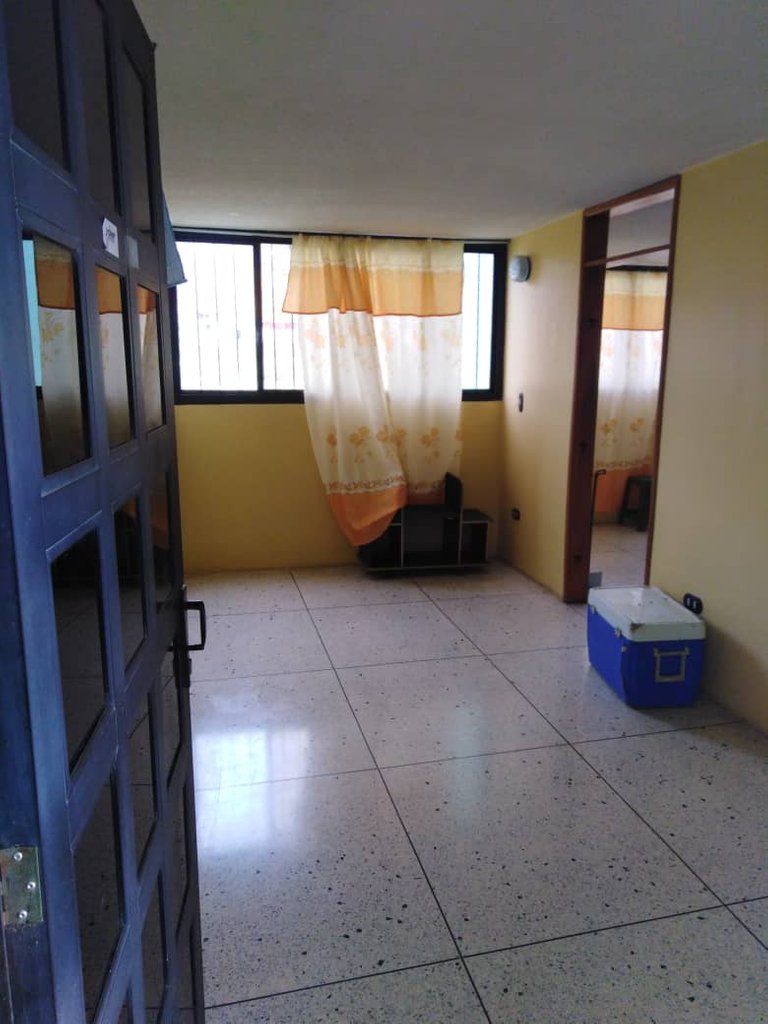
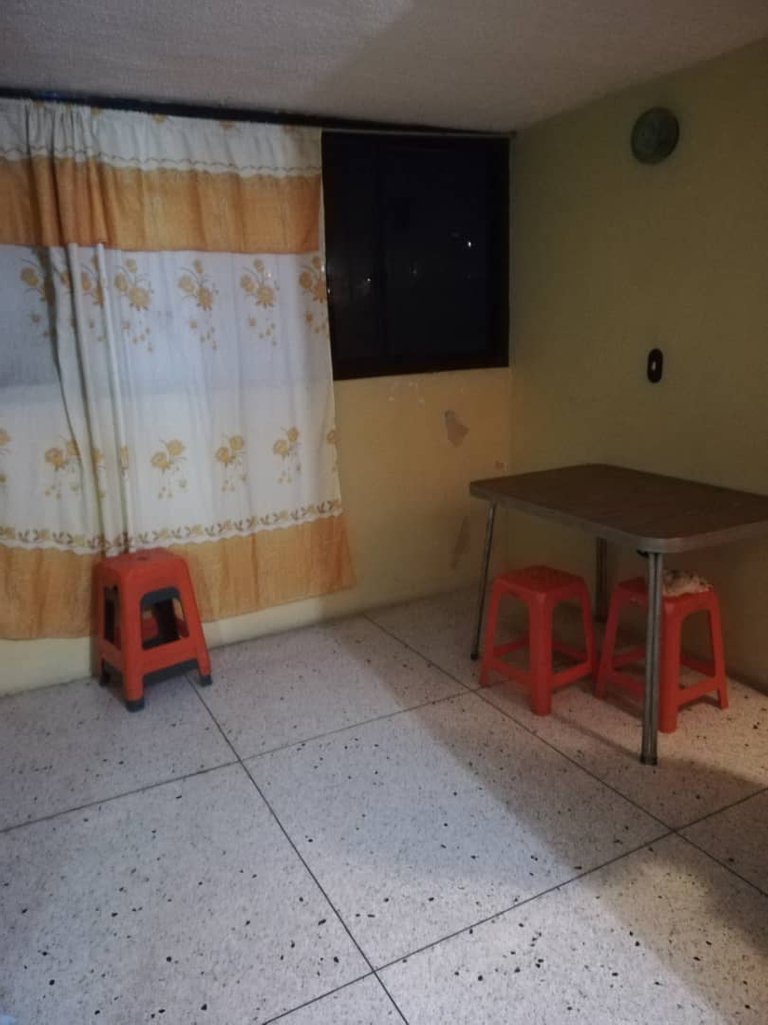
We climb the stairs and approach the access, you will see traces of water on the ground, it is because when it rains, the roof does not have a flown and its walls are open, therefore, the water enters. We enter the rectangular area of the room, it is a fairly narrow space of perhaps 1.50m wide, in this case this lack of furniture and at the bottom it is like the frame of a door, that is where we find the next space in which there is no It is so narrow and there is a small table and at the other end the kitchen with a super small wash (I missed the photo of the wash, which is actually the space for a washing machine and has a basin like 0.4mx 0.5m) without separation from the kitchen room. I think the only comfortable space is the sink area.
Then there is a small corridor where there are 3 doors, the bathroom, and the bedrooms. Here's a bug, the bathroom door is directly in front of the dining room. Then inside the bathroom (I forgot that photo) if it is comfortable, it should be 1.5m wide and in the shower, despite the fact that the space is cut out, it has 0.9ms if I remember correctly. The rooms, which you will not see in the plan, is that the room that I took a photo of is the secondary one, which they practically sacrificed, since there is only room for a single bed attached to the wall, leaving a space for circulation and the closet. On the other hand, the main room has larger dimensions and a double bed is located, with space for circulation on the sides and its closet, much more comfortable than the previous one.
I consider that the worst of the spaces is the room, practically they are bedrooms only to sleep since, spatially, they do not give you many alternatives. I suppose that the criterion was that any activity that has to be done should be carried out in social areas, but personally, in many instances I prefer my privacy to work. And what do you think of all these spaces, which do you think is the most deficient space?
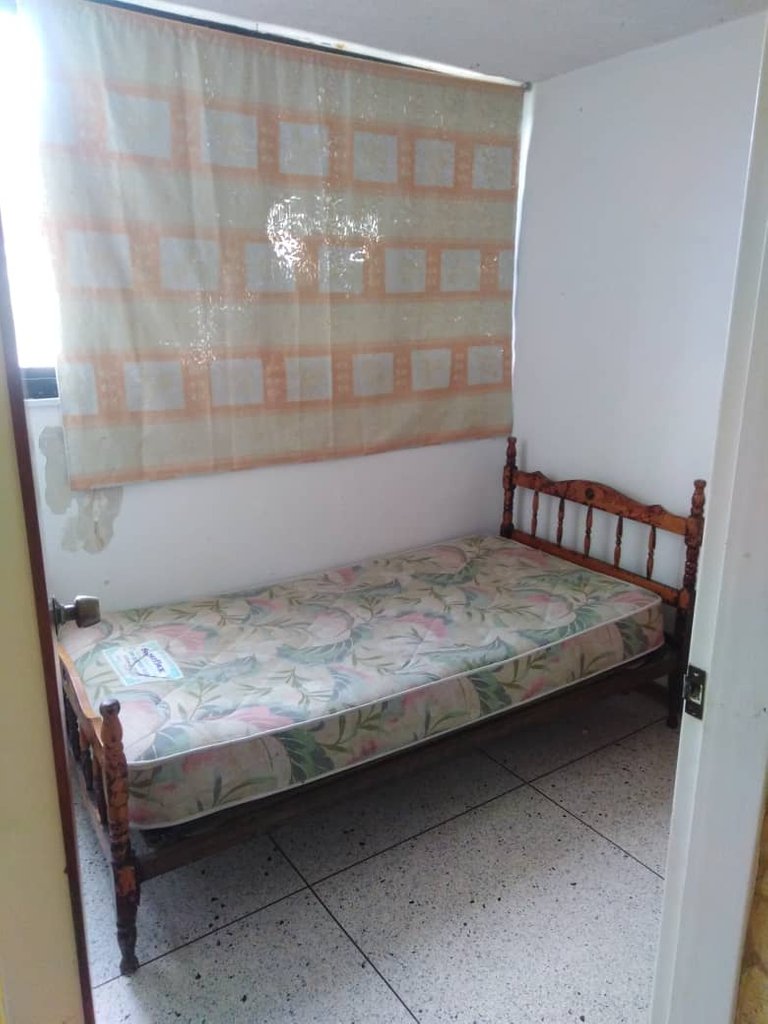
As a last piece of information, the orientation of this building in this apartment is curious haha, since in the eastern sun it fills the entire side of the access with light, and with the western sun, the setting drowns out the other room and areas of light. social (hence the curtains). In my country these two solar incidents are the ones that are avoided since it is a very penetrating sun, but hey, this was not the best example of architecture.
And we finished! Thank you if you got this far, this post was difficult to define, it took a long time uploading the photos (the internet is slow) and capturing all the material to teach them. I hope you like how I wanted to vary the content through a spatial analysis.
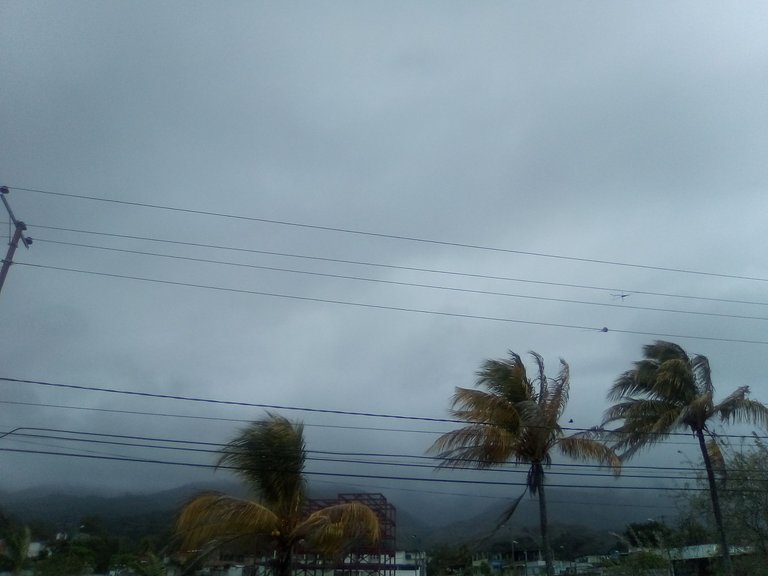
0
0
0.000
0 comments