Visiting A Sustainable Living Pre-Fab Urban Apartment Building Site
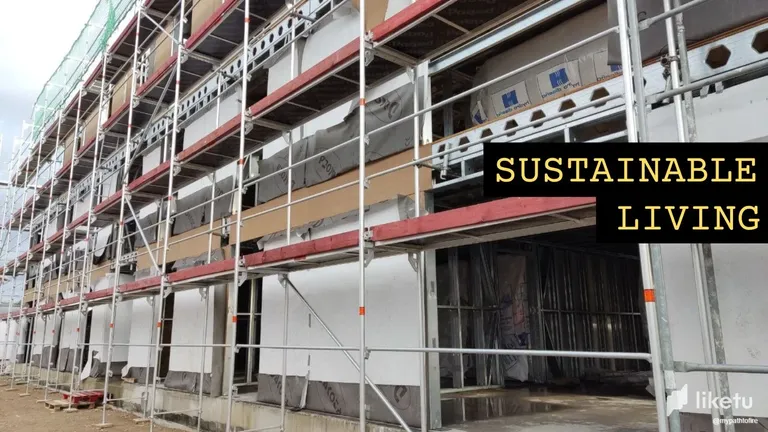
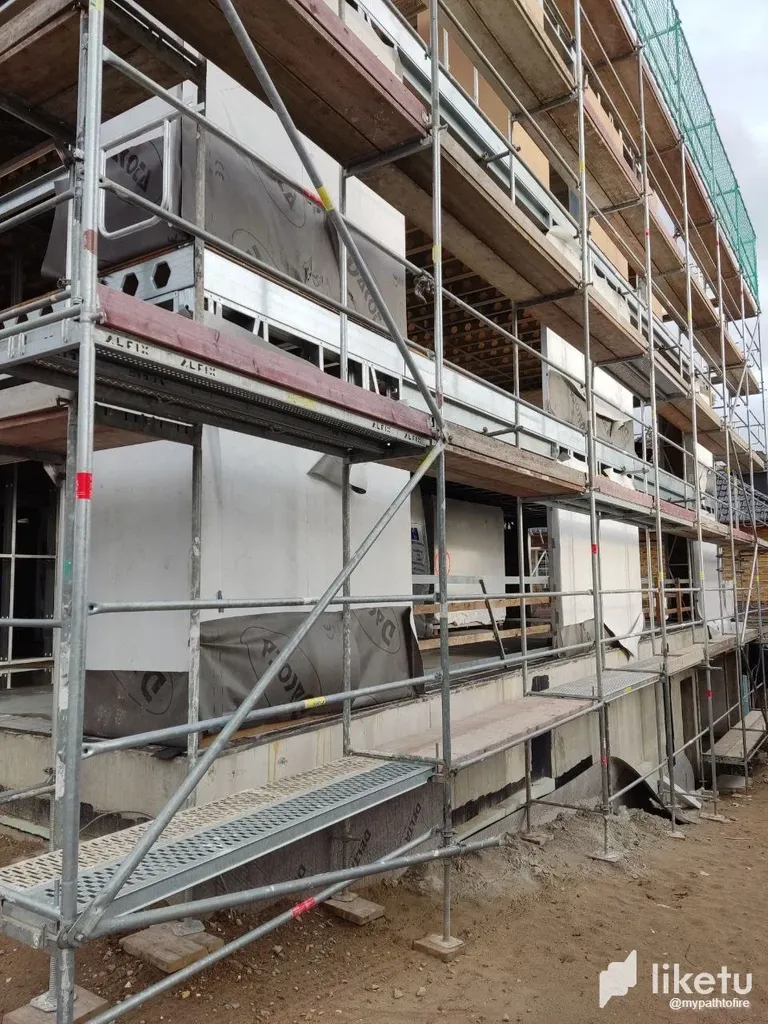
The view from outside
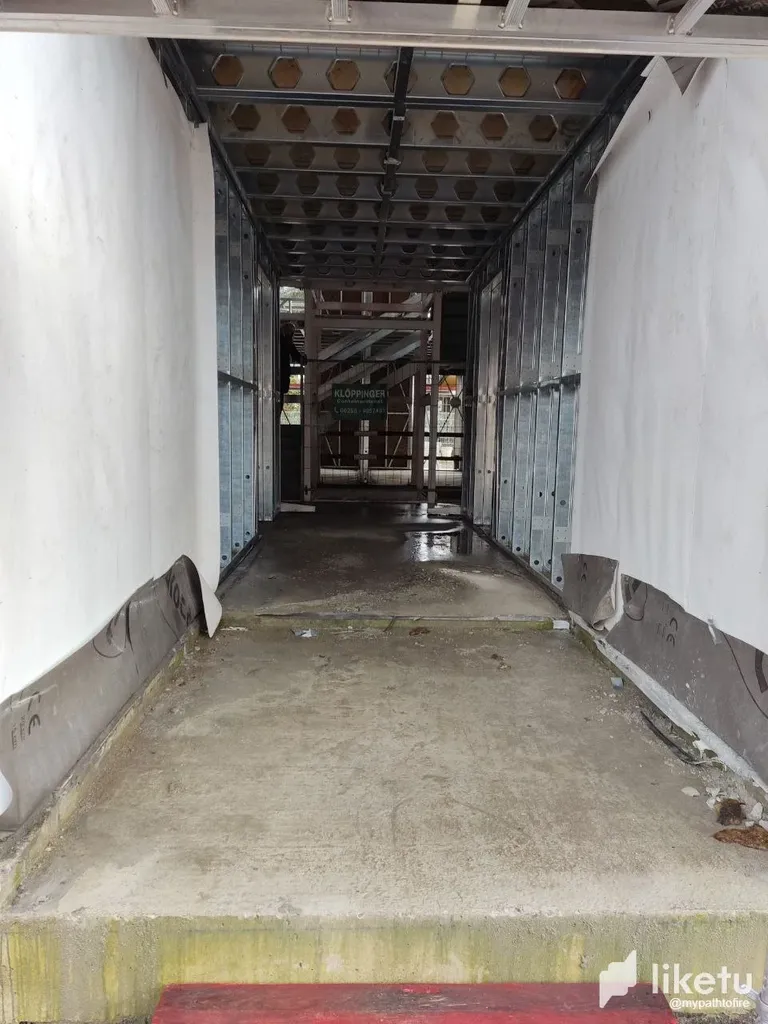
The entrance
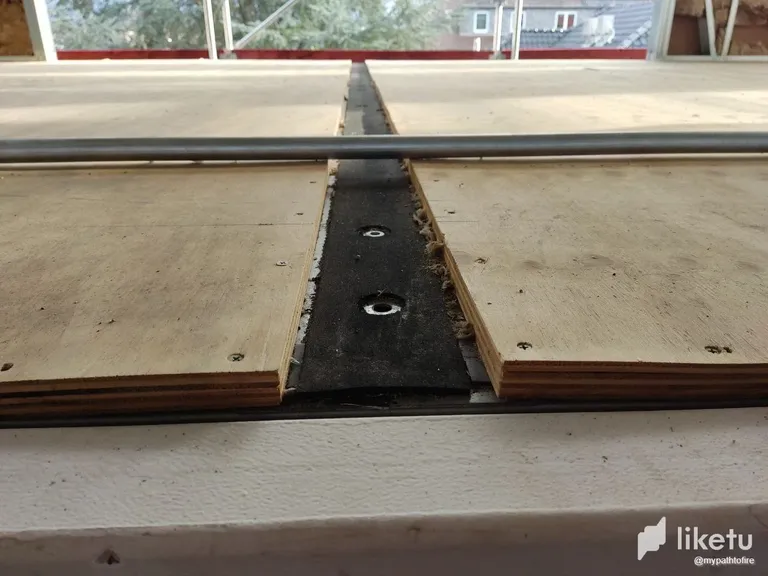
The upstairs floor
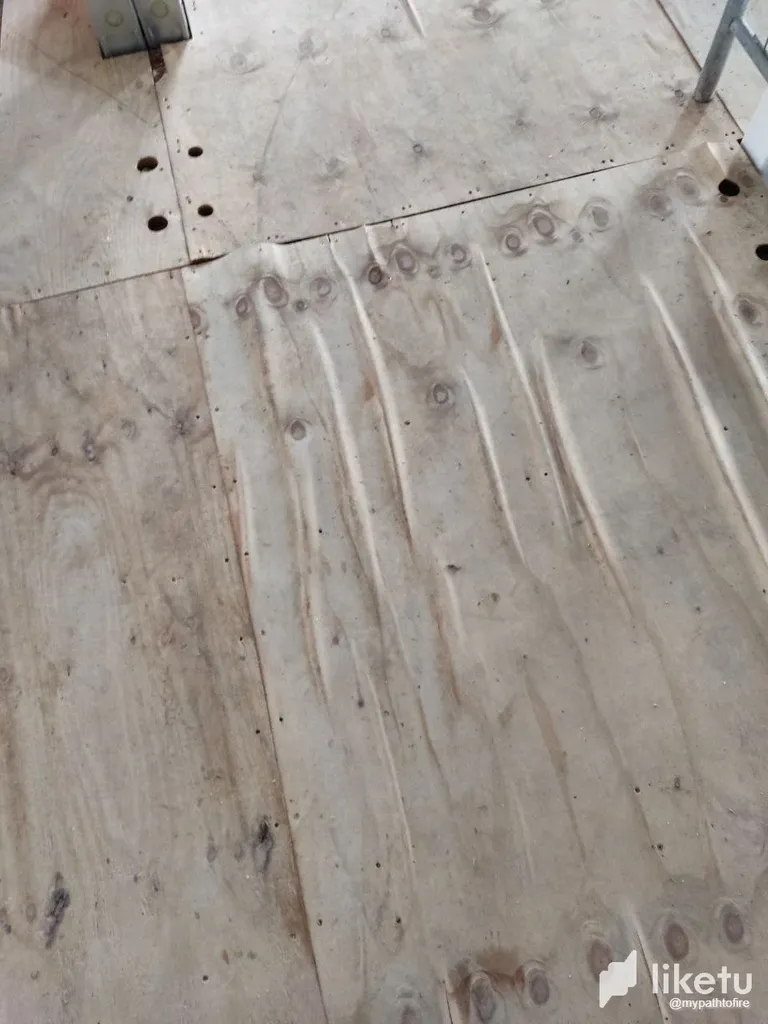
Quality issues.
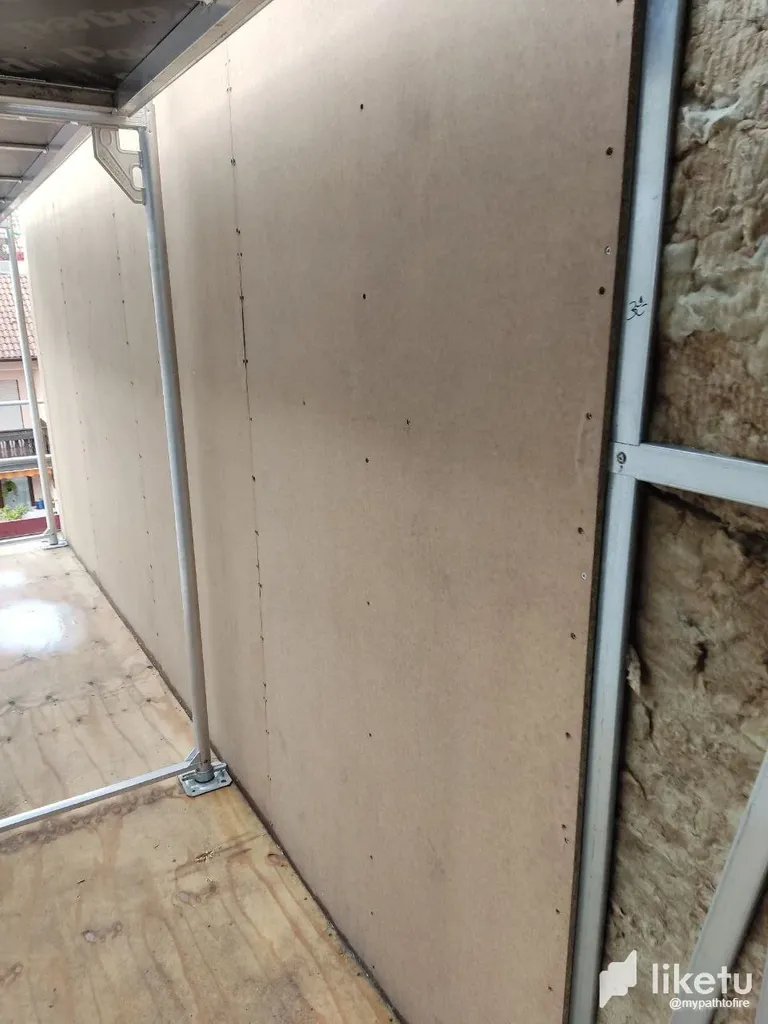
walls
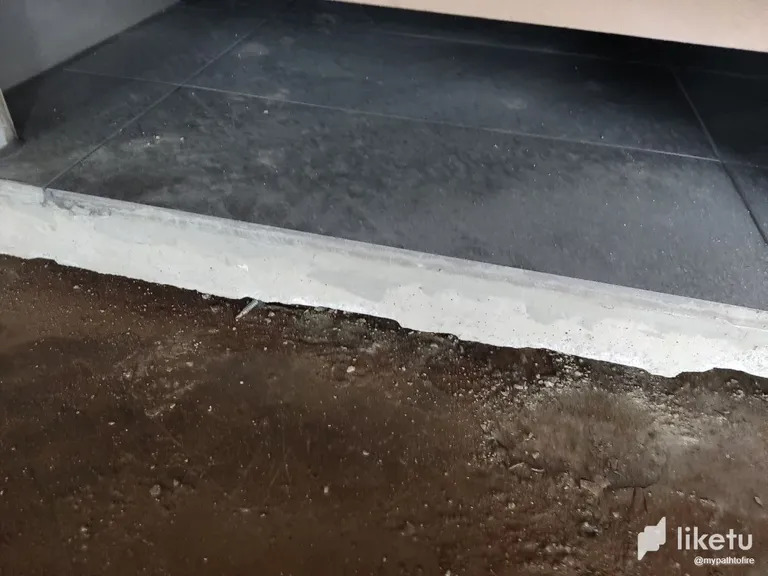
The room module floor
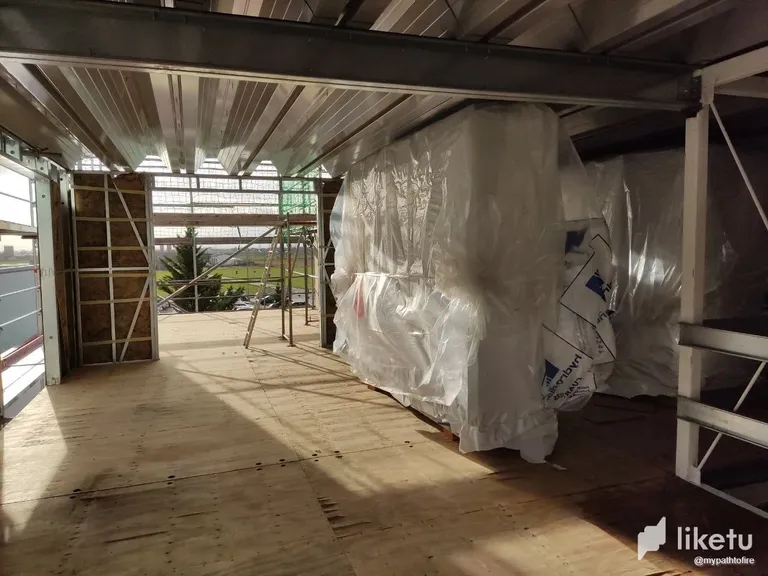
Apartments with room modules
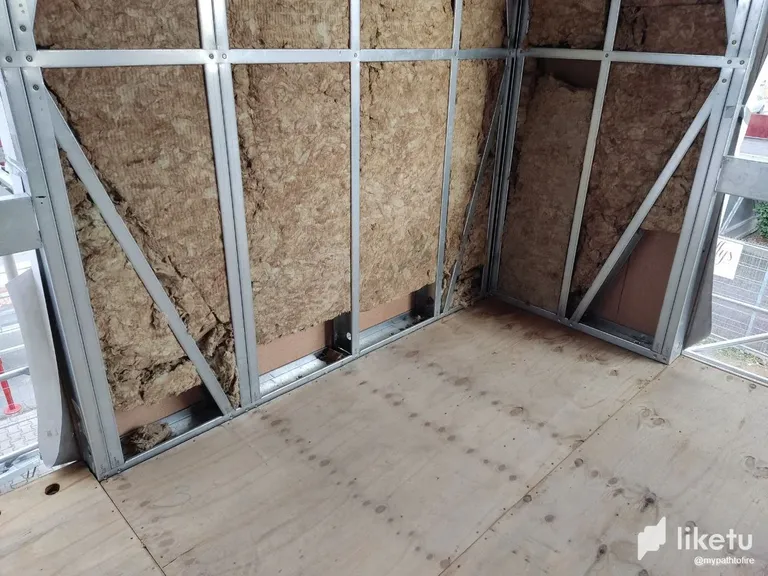
Apartment insulation
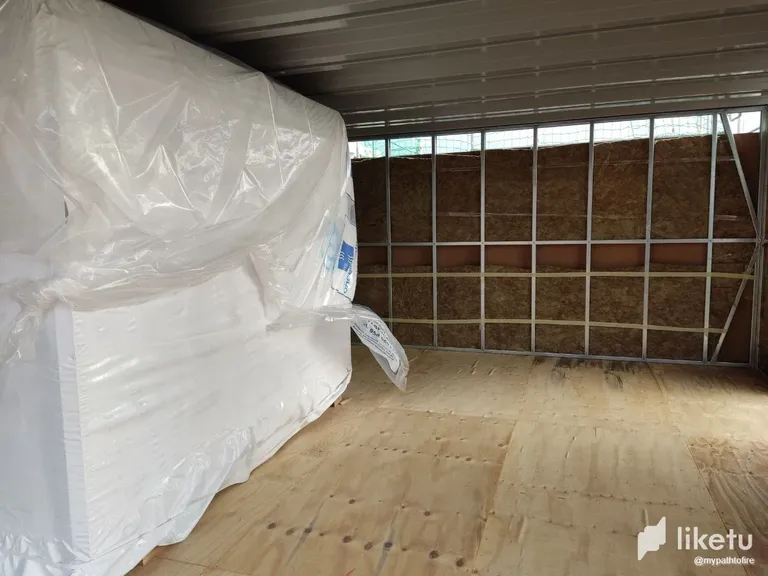
The kitchen wall
Hello Everyone,
This week I had the opportunity to visit the construction site of some sustainable living apartments that are being built as I was curious how they were looking compared to the normal building of apartments. As there was an open evening, I went along and had a look around.
From the outside, the first thing that you notice is that the construction is made from metal and not from concrete. I asked the project leader if this was safe and could fall down. He advised that it is secure up to 9,5 earthquake. Once inside, I did check how it was fixed to the floor with many large screws and concrete.
Walking through the entrance the construction and rooms are at this stage all laid out in a metal frame. I went upstairs and saw the floors were made from a ply wood and this was wet in many places and damaged. Apparently this should get replaced, but it seems as though the construction didn't consider the rain or they did not put the roof on and covering the building before putting the floors in. Wood + water is not good.
As you can see in the photos, the wall metal frame is filled with an insulation material which should keep out sound and keep heat in. This is covered with a plywood material. I am not sure then if there is also then a paywall material to go on the top of that.
One of the most interesting aspects of this apartment building was that some of the rooms come ready-made in that they are built including walls, floor and bathroom units. You can see the tile floor in one of the pictures which is part of one of these rooms. There were bathrooms and shower rooms ready made with all units including pipework ready made that can be quickly connected.
The other big white blocks were the various kitchen walls. These are pre-constructed kitchens that are just placed in their location and connected up.
The project leader advised that these pre-fabricated apartment buildings apparently are generating 70% of their own energy so should have lower running costs. Also, because they are pre-fabricated, they can be built quickly in just 5 months and therefore be a solution to the housing crisis.
Overall, it was interesting to look around as I didn't see such a construction before and would be interested to see the project a bit further developed to see more the pre-built rooms and how they are connected it. It was like something akin to being in a large 3D-style puzzle and people were putting the pieces together.
Thanks for reading.
All photos are my own.

Let's connect : mypathtofire
For the best experience view this post on Liketu
The design is very tough haha. I suddenly remember those news about the earthquake proof buildings in Japan. They said that the buildings that has a earthquake resistant structure will only sway the infrastructure slowly haha. Most of the buildings in Japan and other earthquake-prone countries uses that construction hahahah
Yes I was surprised to hear this. He mentioned it would have survived in Turkey just now. I heard that is the technology they use in Japan, when I visited they sometimes have many small ones even.
It's still empty, yet the floor looks damaged 😅 .. Ply wood isn't a good material for floors.
I was thinking the same thing, but hopefully they will fix it! !ALIVE
@jane1289! You Are Alive so I just staked 0.1 $ALIVE to your account on behalf of @mypathtofire. (4/20)
The tip has been paid for by the We Are Alive Tribe through the earnings on @alive.chat, feel free to swing by our daily chat any time you want.

The Engr. probably want to corrupt some funds and just bought substandard materials 😅
yes, they are always looking for ways to cut corners here, you need to be very careful. !LOL
lolztoken.com
A cartridge in a bare tree.
Credit: reddit
@jane1289, I sent you an $LOLZ on behalf of @mypathtofire
(3/10)
Farm LOLZ tokens when you Delegate Hive or Hive Tokens.
Click to delegate: 10 - 20 - 50 - 100 HP
Plywood is only a surface to mount the actual flooring to. It just has to support and supply a mountable surface, not be perfect. If the building is well maintained, you will never see the plywood again during the lifetime of the building.
Interesting. How big are the units going to be when they are finished? Like in square feet? They don't look that big. Kind of like an NYC apartment!
They are around 100sqm which is about 1100 sq.ft. Generally everything is smaller in Europe! lol
That's not bad at all. The first house I rented was 688 if I remember right. The first house my wife bought was right around 1100. Our current one is only around 1600.
The design seemed to sustain a very extreme earthquake. Even here in our place, the design for building construction is more on use of metals instead of hollow blocks. This is quiet expensive but indeed for sustainable living, Steve. Great you were able to explore in the site. Have a great time and keep safe.
Thanks for checking it out. Stay safe !ALIVE
@pinkchic! You Are Alive so I just staked 0.1 $ALIVE to your account on behalf of @mypathtofire. (7/20)
The tip has been paid for by the We Are Alive Tribe through the earnings on @alive.chat, feel free to swing by our daily chat any time you want.

This is an interesting piece. I love the quality of the pictures taken. Thanks for sharing.
Thanks for checking it out. I am glad you enjoyed it. !ALIVE !LOL
@balikis95! You Are Alive so I just staked 0.1 $ALIVE to your account on behalf of @mypathtofire. (8/20)
The tip has been paid for by the We Are Alive Tribe through the earnings on @alive.chat, feel free to swing by our daily chat any time you want.

Yes, I !LUV ed it.
@mypathtofire, @balikis95(1/3) sent you LUV. | tools | discord | community | HiveWiki | <>< daily
HiveWiki | <>< daily
lolztoken.com
Sofishticated.
Credit: reddit
@balikis95, I sent you an $LOLZ on behalf of @mypathtofire
(4/10)
Farm LOLZ tokens when you Delegate Hive or Hive Tokens.
Click to delegate: 10 - 20 - 50 - 100 HP
It looks like it's four stories, is that right? I wonder if there is a limit to the number of stories. Interesting idea, though, thanks for sharing.
It was a small apartment block of 3 floors including the ground floor with 12 apartments in total. There is also parking in the basement.
Thats pretty interesting. I think its great to see greener homes being built, and especially if they can generate some of their own energy, and be efficient to run. The building process, and especially concrete production is quite polluting, so anything to help improve that as well is a bonus !
!ALIVE
!PIZZA
!LOLZ
!MEME
@mypathtofire! You Are Alive so I just staked 0.1 $ALIVE to your account on behalf of @hoosie. (6/10)
The tip has been paid for by the We Are Alive Tribe through the earnings on @alive.chat, feel free to swing by our daily chat any time you want.

Credit: thereadingman
Earn Crypto for your Memes @ HiveMe.me!
Thanks, its good to check out some of the new technologies being used. !ALIVE !PIZZA !LOLZ
@hoosie! You Are Alive so I just staked 0.1 $ALIVE to your account on behalf of @mypathtofire. (9/20)
The tip has been paid for by the We Are Alive Tribe through the earnings on @alive.chat, feel free to swing by our daily chat any time you want.

lolztoken.com
But it was too corny.
Credit: reddit
@hoosie, I sent you an $LOLZ on behalf of @mypathtofire
(5/10)
Farm LOLZ tokens when you Delegate Hive or Hive Tokens.
Click to delegate: 10 - 20 - 50 - 100 HP
lolztoken.com
To get his quarterback.
Credit: reddit
@mypathtofire, I sent you an $LOLZ on behalf of @hoosie
(2/10)
PIZZA Holders sent $PIZZA tips in this post's comments:
mypathtofire tipped hoosie (x1)
@mypathtofire(1/10) tipped @mawit07 (x1)
hoosie tipped mypathtofire (x1)
Please vote for pizza.witness!
Makes you wonder how good these actually are if they put them up in winter forgetting about rain!
Are you thinking of buying one Steve?
!ALIVE
@mypathtofire! You Are Alive so I just staked 0.1 $ALIVE to your account on behalf of @tengolotodo. (1/10)
The tip has been paid for by the We Are Alive Tribe through the earnings on @alive.chat, feel free to swing by our daily chat any time you want.

Yes, it was raining very hard today too! I was just looking Ed! !ALIVE
@tengolotodo! You Are Alive so I just staked 0.1 $ALIVE to your account on behalf of @mypathtofire. (11/20)
The tip has been paid for by the We Are Alive Tribe through the earnings on @alive.chat, feel free to swing by our daily chat any time you want.

Fascinating construction you found. Curious where is this construction project? !PIZZA
It is not far from Frankfurt in Germany, but they have projects in Spain too. !PIZZA
Ya wood and water a bad combo, although I'd be shocked if ut replaced, more likely to be hiden under tiles or floor boards.
Yeah, this is the usual modus operandi I think, hide in the floor! 😉😅
Yep, sad but true!