The Protective Pillars ~ Architectural Design For A Company
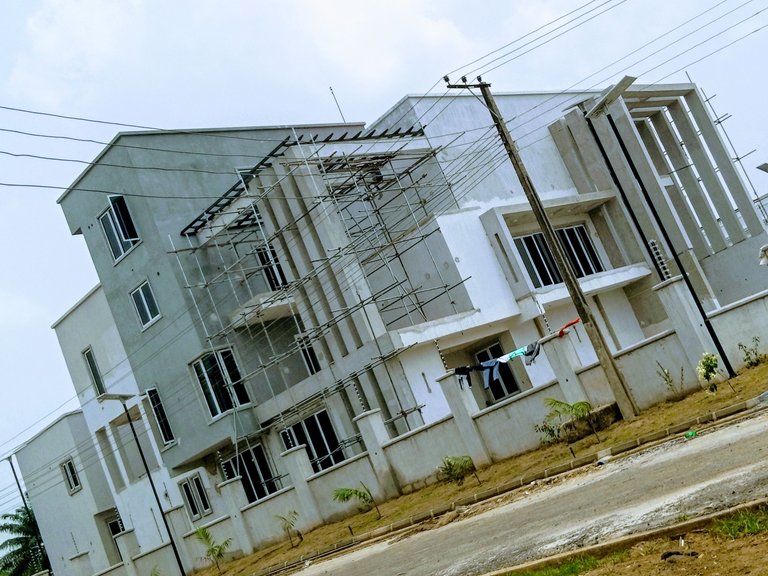
Have you ever been to a construction site before?
I have done that a lot of times.
Most time going to such places to see how things are been done and operated is good and helps in some ways.
I have been seeing a good number of construction sites since when I was little.
I could even tell the language of the laborer when they are working and uniting to get the work done easily and much faster.
For such a huge building, I can't help but only imagine how many months it took them to build it up to this point, and yet they haven't even finished.
What about the laborers? How many are they in numbers? This work isn't two laborers' work, not even five.
The day I visited this site, I had a count of about eight people working collectively and I do know that is not all the numbers but that is what I saw at that present time.
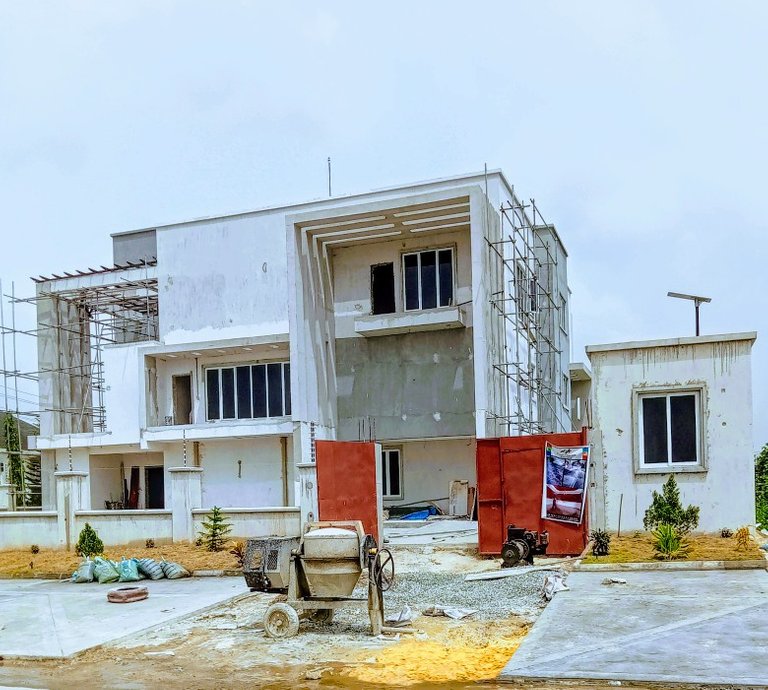
The building looks rather small from the outside but the case is different from the inside even from the side view too.
The house is constructed in a way that makes it look small when viewing or looking at the frontage.
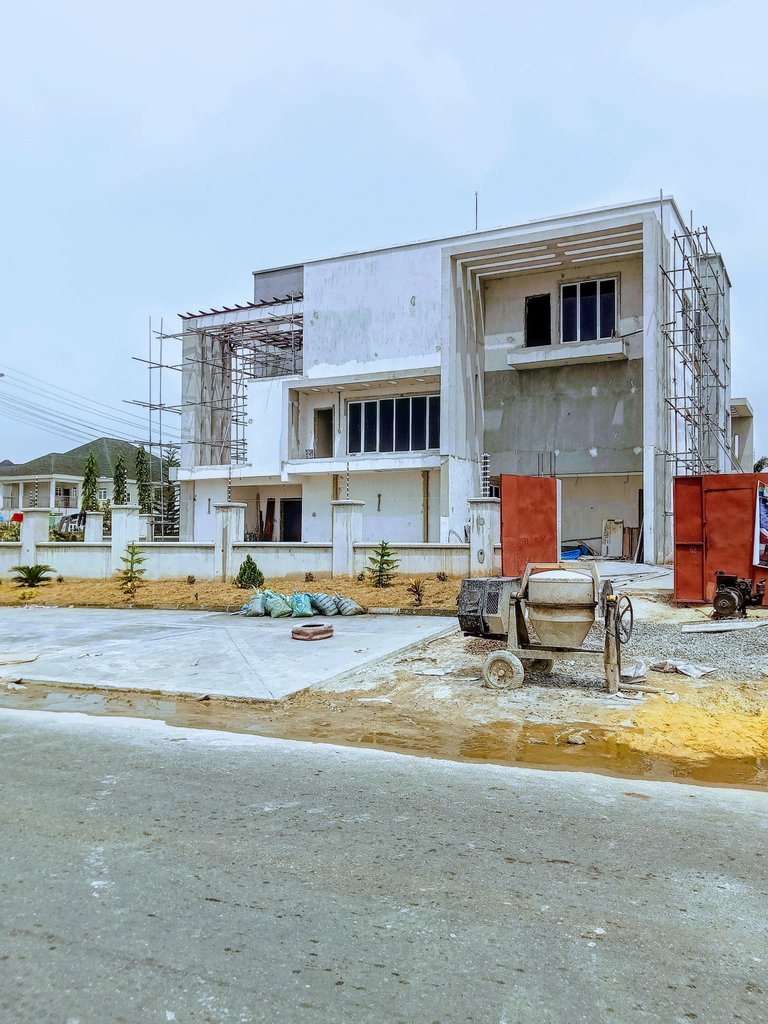
This architectural design, I haven't seen or come across anywhere else apart from this site.
Why do you think those four rectangular pillars are constructed or built that way? Do you have any idea what that is for or what it signifies?
Well, to my own observation, I think that serves as a rooftop shading or covering the frontage of the pathway into the main building.
It's like a kind of shade for the frontage or doorpost.
Those pillars would also shade the ray of sun that would have radiated directly into the windows of the first floor of the building.
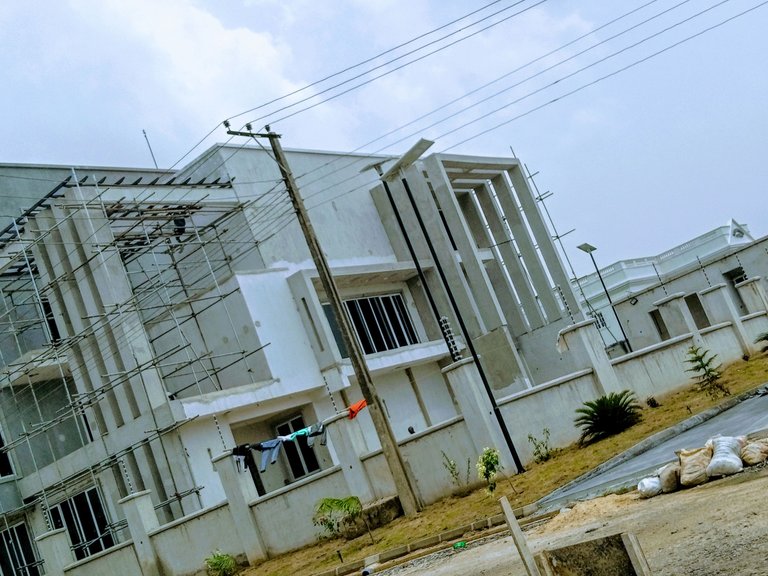
From the side view of the building, you can easily tell how many floors the house has unlike from the frontage that nothing really dictates the floors of the house.
Let's pause and take a look at the fence. It's already well laid and smoothened, but do we think that's the final height of the fence?. Do you think that is where the fence height will stop?
Isn't it rather too short? Anyone can jump over that don't you think?
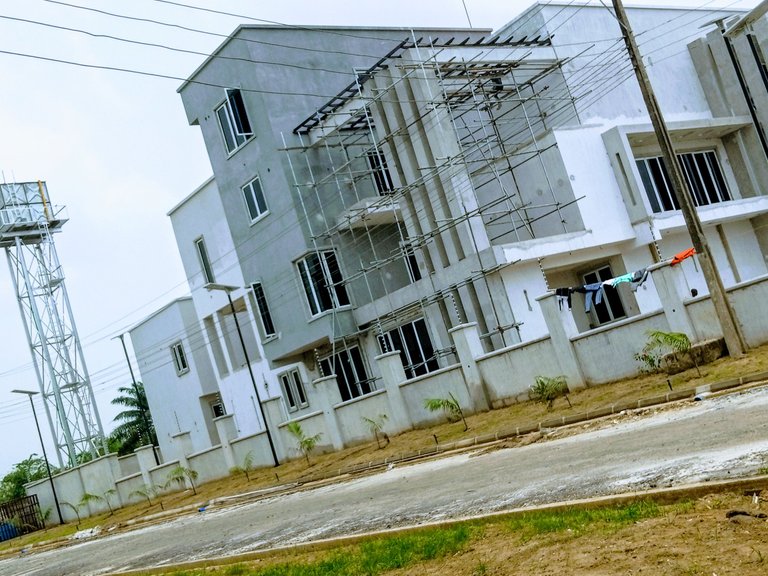
The building appears to look more like a company or business firm.
Its structure, method of construction, and design portray that of a company.
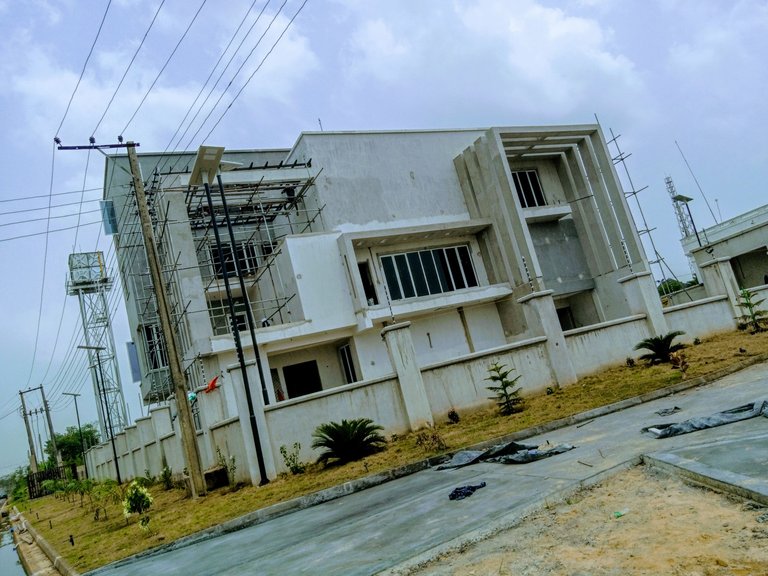
If you ever want to own a firm or company, what architectural design do you have in mind for your building?
I know as the world is evolving, things are changing, and new designs are likely to be seen as well.
And of course why not? Every day architects, engineers, and contractors are coming out with new building strategies and ideas.
They don't stick to the same old way every time and this is needed in any organization.
Change is constant and the fact that new things keep coming up means we are always bound to see different designs, structures, and tastes when it comes to buildings or houses.
The same goes for every other thing even building or house materials.
They are looking for ways to recycle the old materials or things and make a more attractive and better one.
Wonderful post, I guess the compound wall you are talking about will have ms bars imposed on it after the completion that's why the height seems less and the voids are to be filled in the later phase of construction. Anyways the evolving designs brings such new variety and I would love to have some futuristic designs for my structure.
Hope you have a lovely week:)
I thought so as well. Maybe later electric bar wire would be imposed and yes it's a nice structure right.
Yes I do. Happy weekend to you!
wow really great post from you, I just love the architectural design of the building, but you also know it can s well be a living house? its damn beautiful. this is the art design of my dream home😇
Really? Your dream house! Amazing
Yeah my dream house😎 am looking towards achieving that🙂
Good luck 🙂